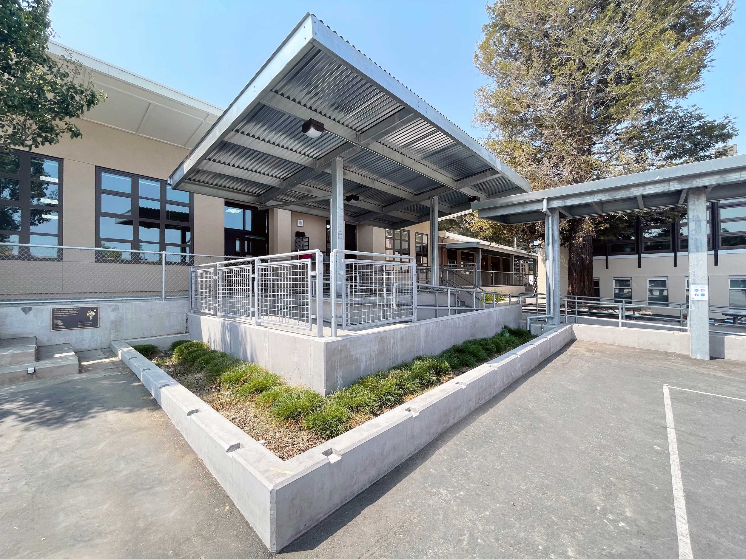
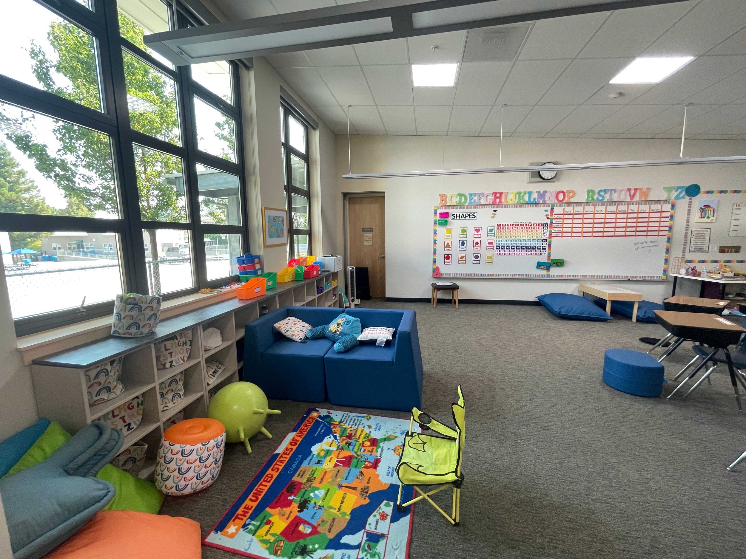
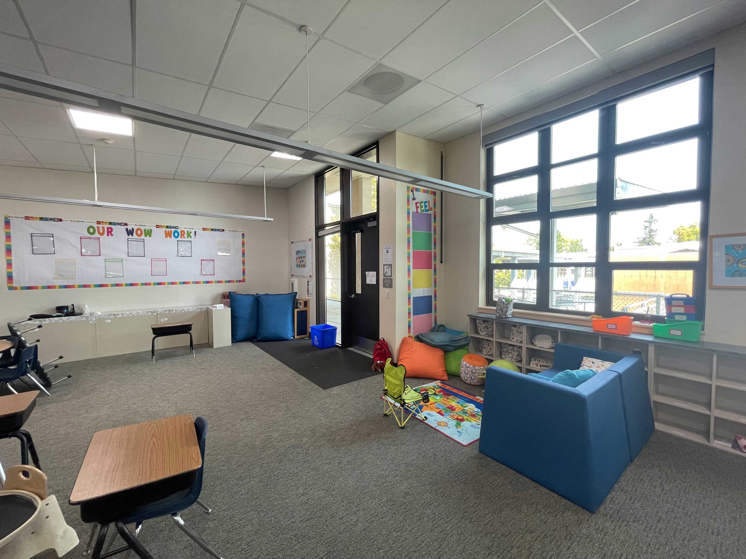
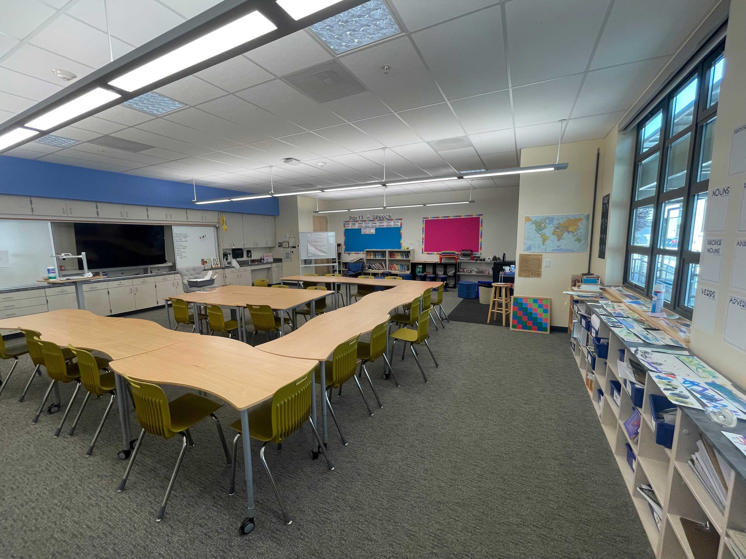
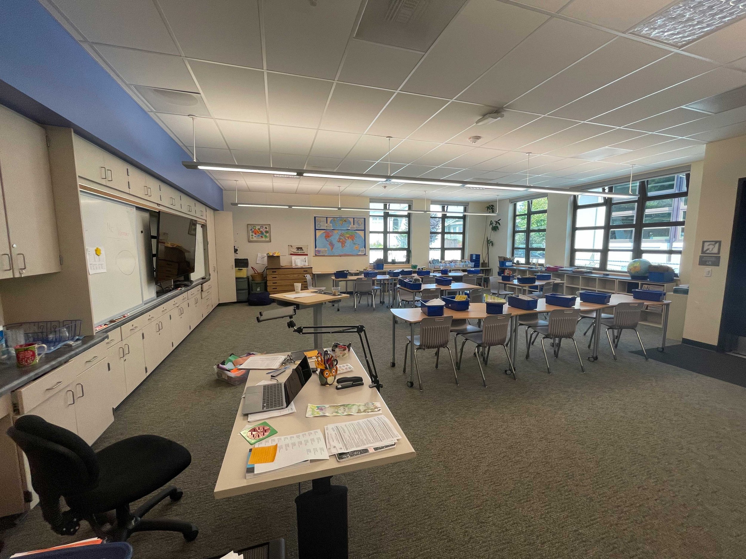
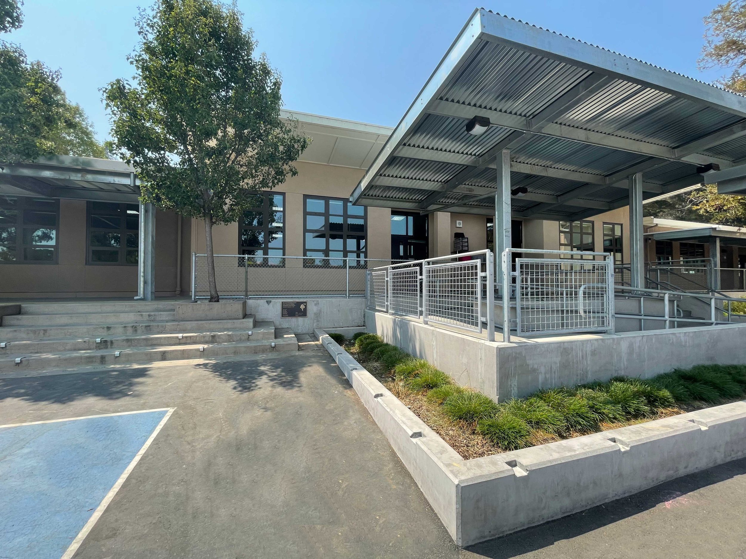
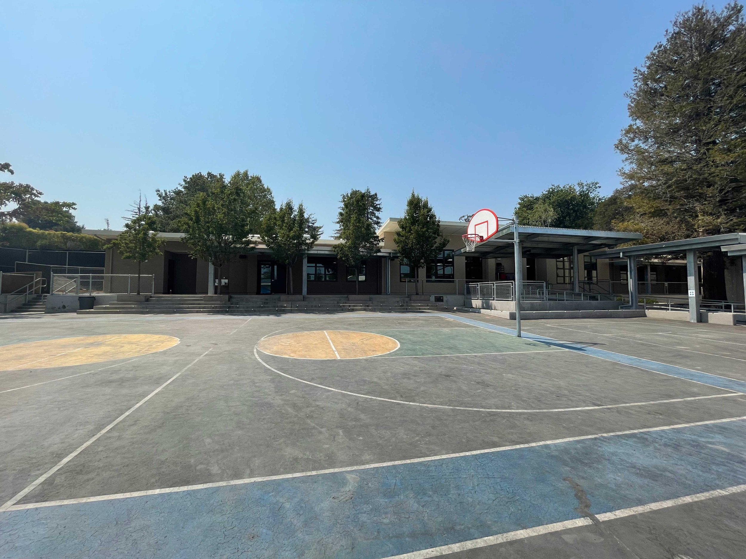
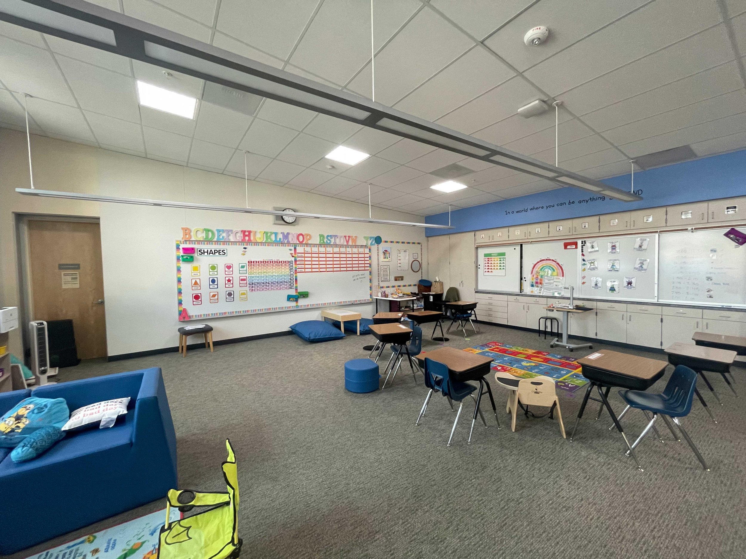
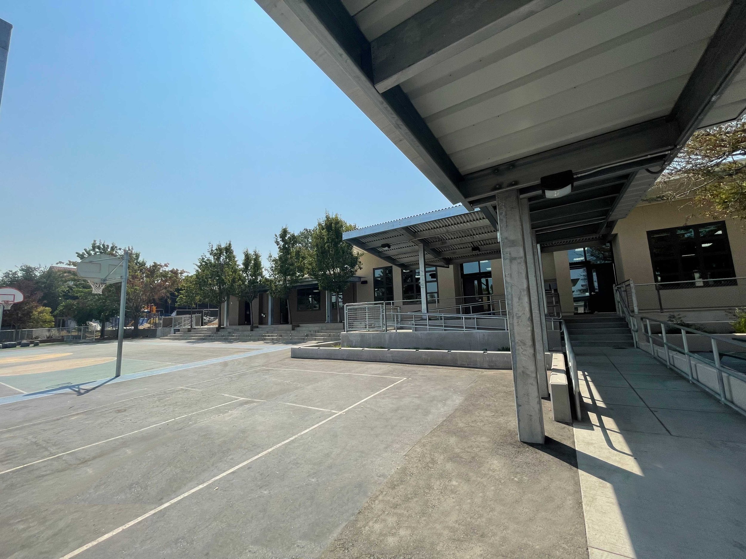
Roosevelt Elementary School
Burlingame School District
A primary design goal for these new classrooms is fostering collaboration. Classrooms are connected by interior doors, facilitating cross-disciplinary projects. A large amount of transparency in the building contributes to visually connecting spaces on the campus, providing a collaborative learning environment.
The classroom’s square footage follows the California State Department of Education's recommended standards. These spaces are fitted with two large marker boards, built-in storage cabinets and bookcases, tackable surfaces, and sinks, all well distributed in an open and flexible arrangement.
This approach reinforces student engagement, by providing easy access to resources, and fostering self-directed learning and creativity. Roosevelt Elementary’s classrooms are designed to incorporate various types of furniture arrangements, allowing flexibility in the learning environment, and accommodating different learning modalities.
Hamilton+Aitken Architects designed the classroom wing using a customized, DSA pre-checked modular system. Each classroom wing includes five project-based learning classrooms with interconnecting doors for team teaching, small break-out spaces, student restrooms, staff restrooms, and support spaces.
The site was redesigned to support outdoor learning and small group socialization spaces. Site improvements include spaces for outdoor education and covered accessible walkways to the original school. Landscaping serves to beautify the campus as well as to provide storm water management. The project was constructed simultaneously under separate DSA permits over two summers, with some construction during the school year on the occupied site.


